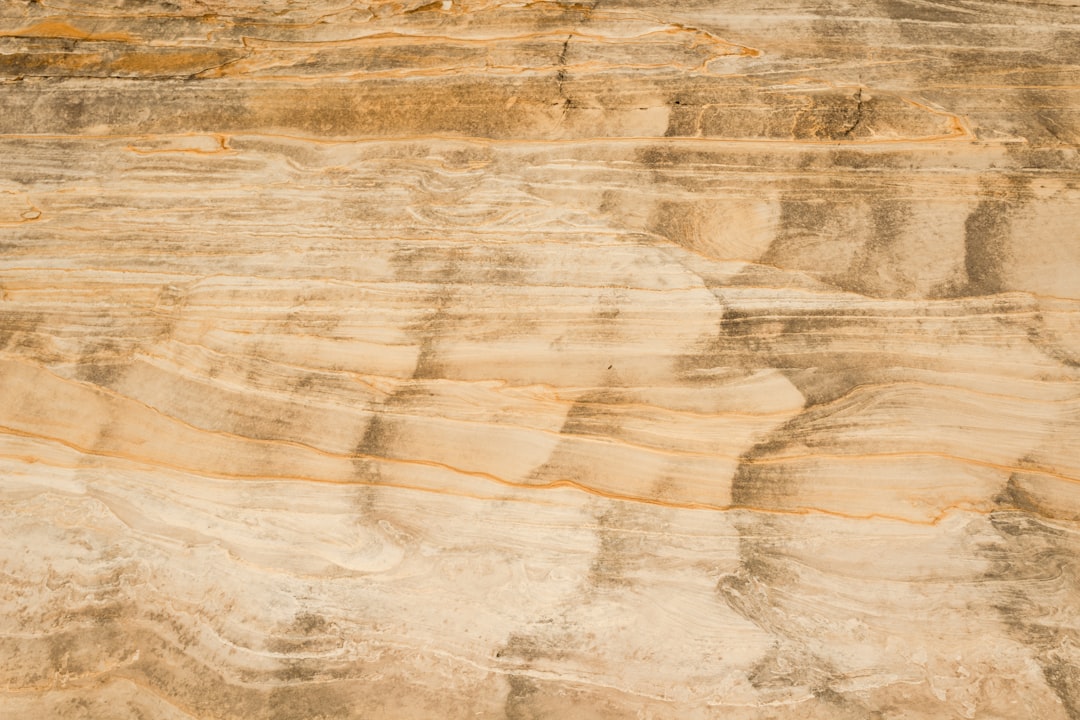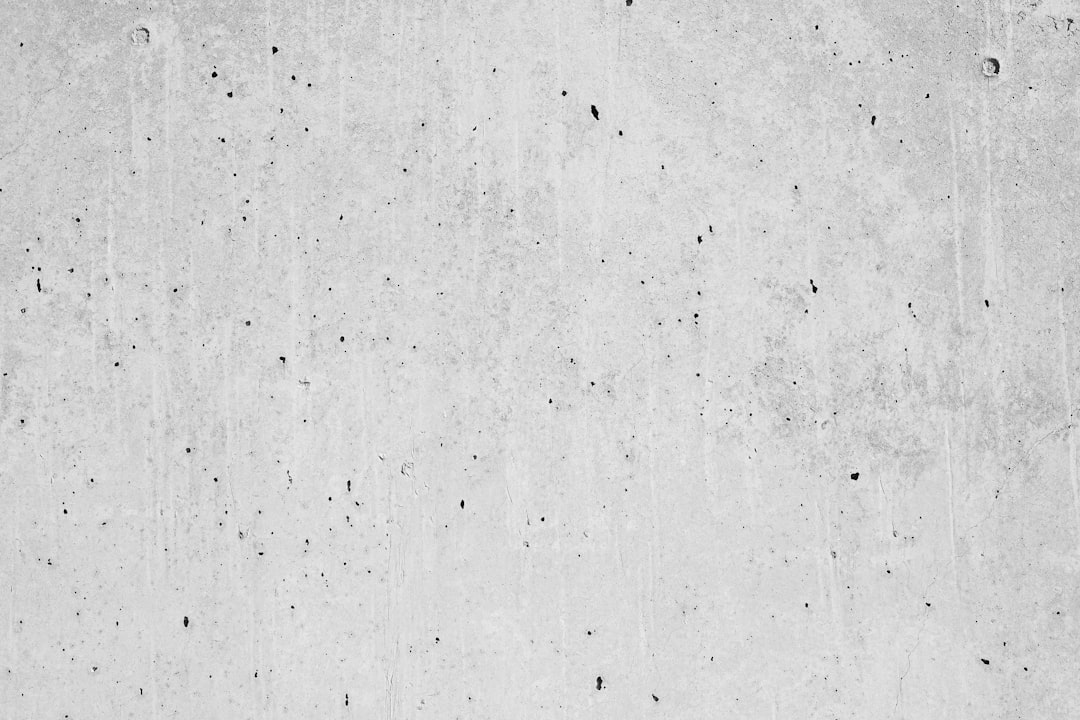Credits
Location
Gösta, Finnland
Client
Gösta Foundation, Finnland
Architecture
HOFRICHTER-RITTER Architects
Competition Team
Gernot Ritter,
Veronika Hofrichter-Ritter,
Matthias Moosbrugger,
Christian Freissling
Structural engineering
Peter Mandl and Partners ZT GmbH
Building Physics
TB-LPS, Kindberg
Electric Planning
TB-Klauss, Graz
Like a landed ship the museum pervades the existing landscape and comes to a berth with the already existing museum. As a linkage between lake and land, it lies within the landscape being a prominent part of the building structure. test.

Materiality
Solitaire Wood Enclosure
This is encased by a wooden grid to make the building appear like a solitaire. This grid is constituted of different wooden slats which, through their different intervals also function as outward and inward filter.
Materiality
Massive Concrete Construction
In order to achieve the desired indoor climate the museum part of the building is manufactured in massive exposed concrete construction.

Within the existing setting the museum constitutes a distinctive item within the landscape which, depending on the individual approaching situation, appears in form of a clear defined building. By adjusting the new building to the existing one a new entrance situation, a areaway, is emerging which affiliates to the existing conditions.
The existing park is integrated into the conceptual design and supports the naturally present “triangle-situation“ of the access road and the existing museum with its upstream garden. The natural borderline indicated by the tree population in the West is accentuated by the building structure of the museum and frames the landscape area in a new way.
Next to the clear expression as a linear building within the present concept the route arrangement inside the museum and around the museum is of particular importance.
The double route configuration within the museum guarantees a maximum of spatial flexibility. The shiftability of the branching premises allows regular museum business even during structural alteration works. The central exhibition rooms are the essential building constituents of the construction. For an embracing inclusion within the surrounding landscape they might be opened in terms of flexible wall elements. The visitor repeatedly steps into the interspace of exhibition-inclusion and takes along the impression of the landscape into the respective exhibition room.
Art and landscape coalesce!
The restaurant is placed pending over the lake at an exposed location. It is accessible from the museum as well as from the outside. The terrace as a viewpoint can also be publicly accessed.
Ausgewählte Arbeiten

Holmenkollensports building

St. Peterreligious building

KIUBO / WINNER FIABCI Award 2022How will we live together?

Science Center Belgrad 2008office building

Admont 2024+Visitor Center

Wohnbau Mitterstrasse Grazhousing

MG 4345 / Queen Mary 2021office building

KIUBOhousing

Bildungsbrücke KnittelfeldInfrastrukture building

Chapel of Rest 2010religious building

Masterplan Wolfgarten Eisenstadtmasterplan

Vivid Planet 2018office building

Visitor Center Belvederepublic building

Modul Kindergartenschool building

compedition library helsinkipublic building

Sparkassenfiliale am Eisernen Torpublik building

Hospiz Sauerbrunnhealth building

OASEpublik building

Begegnungszentrum Kirchbachpublic building

Kindergarten Weizschool building

Verabschiedung Zentralfriedhofreligious building

Kiubo Seiersberghousing

.symposion
PublikationenPress

Wohnbau Martinsgassehousing

Kirche Bruckneudorfreligious buliding

Villa Böhm 2019private housing

Haus Rafael 2020housing

Blue Box 2012sports building

Kolumbarium 2007religiouse building

Urnen Parkreligious building

Fleckalmbahn Kitzbühel 2008sports building

Haus Pfister 2011housing

Wohnen in Kalsdorfsocial housing project

Dachstein 2006public building

Schiterminal Planai 2010infrastructure building

Gesundheitszentrum Mureckhealth building

Abschiedreligious building

Ärztezentrum Eibiswaldpublic building

Austria Email 2006office building

BGS Mureckpublic building

Wörtherschlössl 2021housing

Thalia 2013public building

Störzucht 2020office building

Terrassenhaus 2008housing

Altarraum St. Georgen 2012religious building

Kindernest 2007public building

Andorrasports buliding

Erweiterung Lager GC-Gruppe 2016industrial building

Lorberplatz Mureck 2020open space

Fachschule Gröbming 2010public building

OSLO 2010public building

Bad Eggenberg 2009sports building

Altstadtpassage Graz 2012öffentlicher Raum

Eishalle Kapfenberg 2016sports building

IST 2018office building

Kirchnerkasernehousing

Hannover 2014sports building

Seebad Breitenbrunn 2016public building

Compedition IST-Austriapublic building

Compedition-MZ-Wienpublic building

Eishalle Liebenau 2018sports building

Private-Banking 2021Project type

HOME 2.0housing

Masterplan Zentralfriedhof GazMasterplan

Haus Isoppsingle housing

AHS Guntramsdorfpublic building

UNI-Leoben 2019public building

Hügellandhallepublic building

Compedition ASKÖ-Sporthalle 2009sports building

cool cityhousing

Oase Triesterstrasse 2019housing

Foyer Sparkassecorporate indoor design

Planai West 2006infrastructure building

Fürchtet Euch nicht!religious building

Ski Jump Sarajevo 2009sports building

Sky Gatesports building

3*nomad 2003hospitality

Sportpark Kopersports building

Masterplan Sarajevo 2003urban planning

Wohnbau Wagna 2011social housing

LSF Graz 2012health building

GUGGENHEIMmuseum

Tanztheater Sundsvallpublic building

Architekturwahnsinnexperimental architecture

Brunnenhof 2009open space

Villa Pprivate housing

Begegnungshalle Gosdorf 2008public building

Fertigoffice building

compedition eishalle kapfenbergsports building

Sportpark Hüttenbrennergassesports building

SchafbergbahnInfrasructure
HOFRICHTER — RITTER
ARCHITEKTEN ZT GmbH
© HOFRICHTER-RITTER Architekten ZT GmbH




